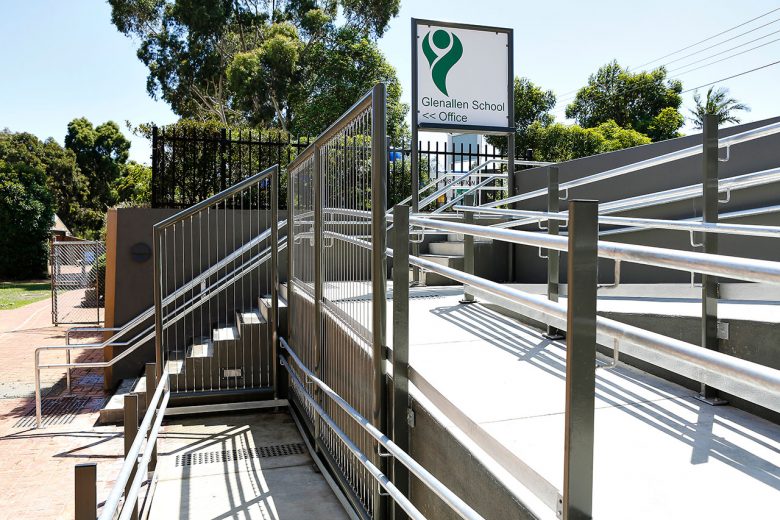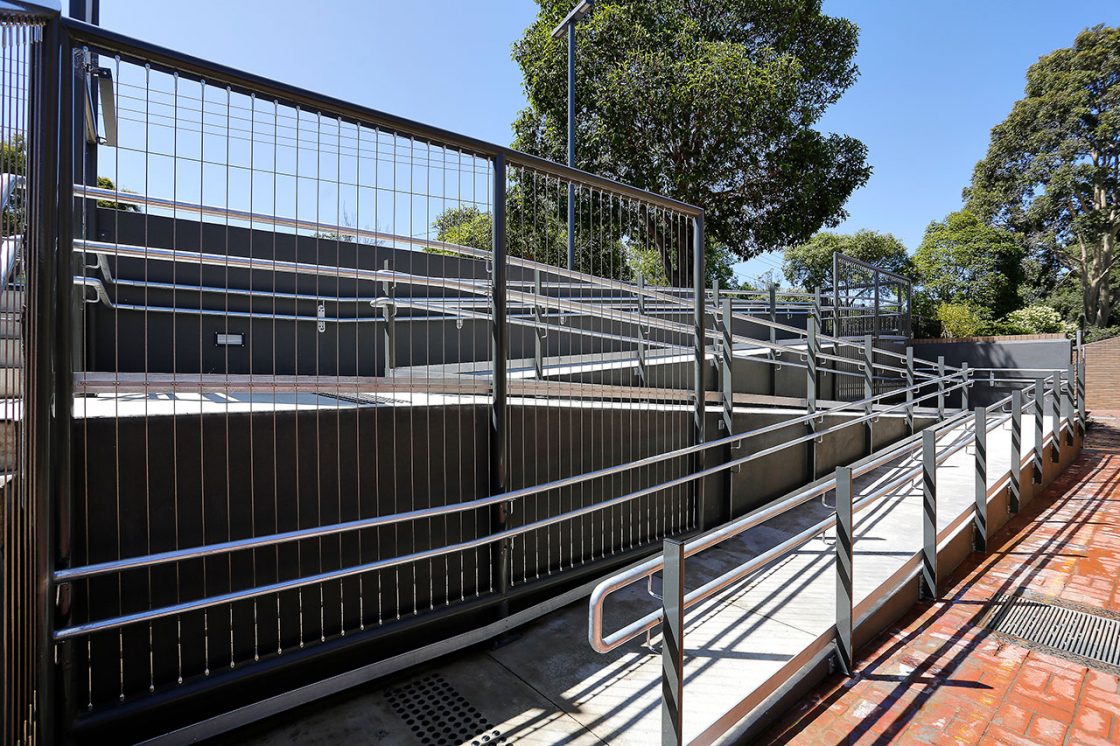GLENALLEN SCHOOL
Understanding the Construction Complexities of a Special Needs School. Glenallen School, located in the outer Melbourne suburb of Glen Waverley, provides individual learning programs for students aged between 4.8 and 18 years, who have a physical disability and/or significant health impairment requiring paramedical support.
The school strives to be a world’s best practice specialist school providing innovation and excellence in teaching and learning. The values of respect, learning, communication, and teamwork underpin all that they do and in turn, translates to the service providers they choose to engage.
Parents and carers play a vital role in helping the school to provide an optimum learning environment where children can develop to their highest potential: physically, socially, and intellectually. As a result, the campus is regularly frequented by both returning and infrequent visitors such as teachers, physiotherapists, occupational therapists, speech pathologists, nurses, community wellbeing officers, program assistants and support workers, so on-campus safety is of paramount importance. Understandably, any construction occurring onsite or in proximity of the school will be heavily scrutinised and must undergo intense planning and scheduling to mitigate safety risks.
About the Project
Domain National were engaged to complete a two-stage refurbishment project at the Glen Waverley campus comprising of:
- Public Entrance – replacement of concrete stairs and ramp (160m²) with a new disability compliant structure
- Amenities Pod – demolition and upgrade and modernization (300m²) of the internal fabric
- A new hoist system installed in the changing places area and
- Administration office and development of new resource room for staff.
From the outset a project of this nature could pass as routine and therefore low risk but there were many risk points to consider.
Meticulous planning went into managing the safety of all visitors to and from campus during the construction phase. Particular attention was given to the existing student drop off and pick-up zone and its proximity to the work site. The ramp was located at the front of the school and adjacent to staff offices and receptions so disruption from noisy works, particularly from large machinery, was carefully considered.
In consultation with the school we were able to relocate this zone to a secure location without inconvenience. Construction work activities deemed ‘high risk’ and ‘noisy’ such as operation of heavy machinery, demolition and dusty work were moved to weekends when the school was vacant.
Domain knew the value in leaving nothing to chance and to check ever assumption before commencing. Upon deeper investigation Domain’s project team identified underlining issues affecting long-term performance and unacceptable safety challenges. They discovered that the technical computations provided were based on a previous design methodology, which involved the demolition of an existing ramp and its subsequent reinstatement. Our brief was for a new ramp with different specifications. This required new assumptions for the revised footings and the preparation of a new excavation methodology.
The solution involved working closely with the certified structural engineer over a series of meetings to develop a new ‘fit for purpose’ re-certified design, which was subsequently inspected and approved by the overarching engineer prior to building works commencing.
The result was the delivery of a purposeful and compliant access ramp comprising of 51 tons of reinforced concrete and bathroom amenities with 70m2 tiling, in place of outdated amenities. These facilities will faithfully serve students and their families, faculty, and support staff for years to come.
Despite early challenges and the heightened safety requirements the project was not impacted, and Domain delivered the project to the client’s exact expectation of quality, performance, budget, and program schedule.
Domain National is proud to have received this endorsement:
PROJECT VALUE – Up to $500,000
KEY STAKEHOLDERS
Builder: Domain National
Client: Victorian School Building Authority (VSBA) & Burwood East Developmental School
Architect: FMSA Architecture
Engineers: Clive Steele Partners Pty Ltd




