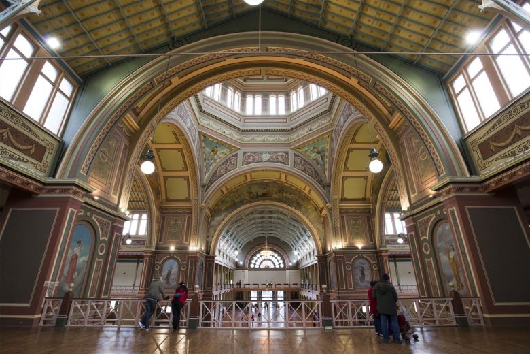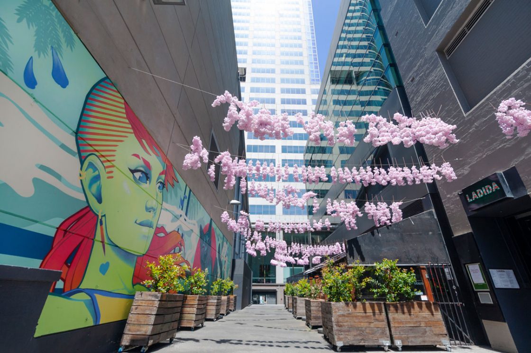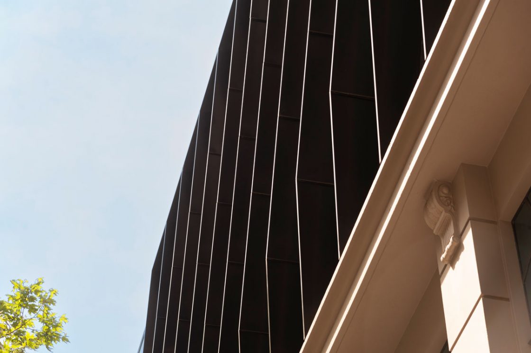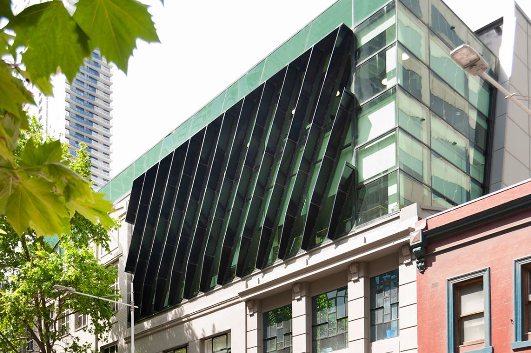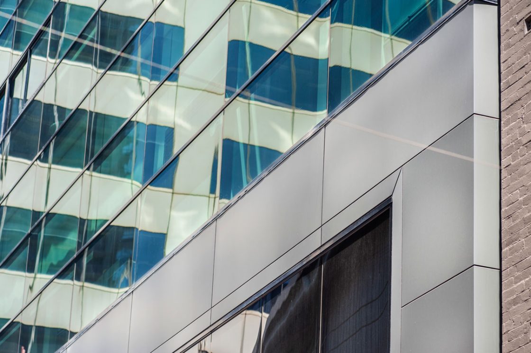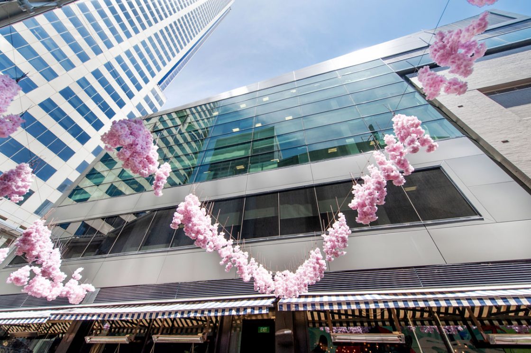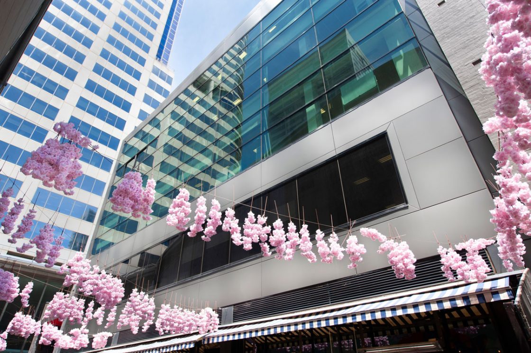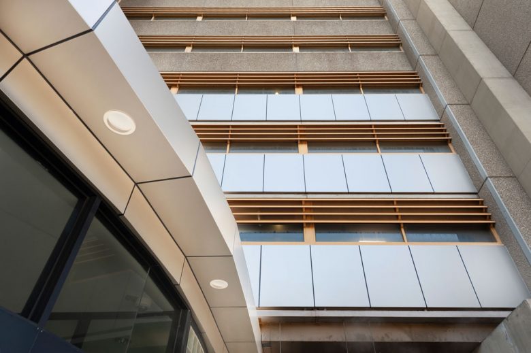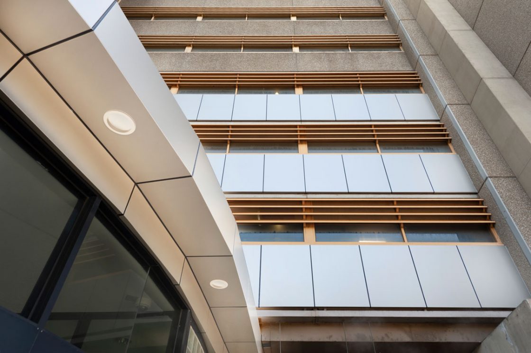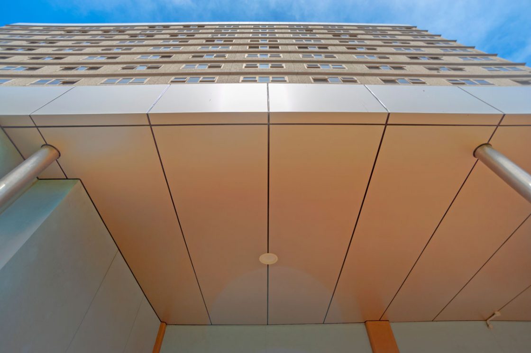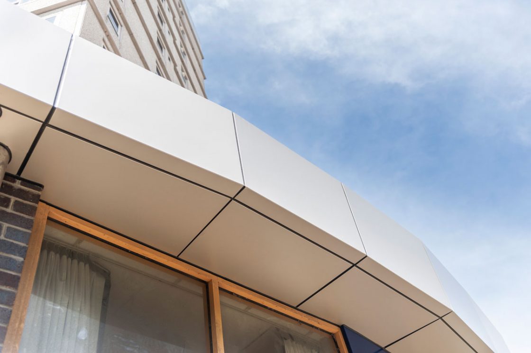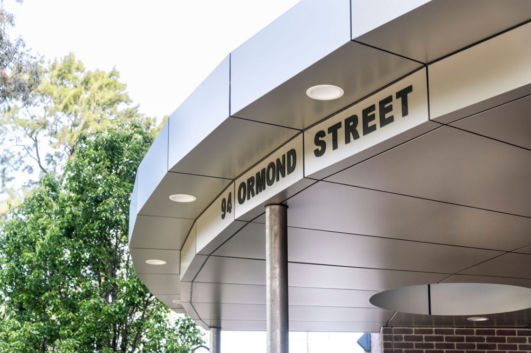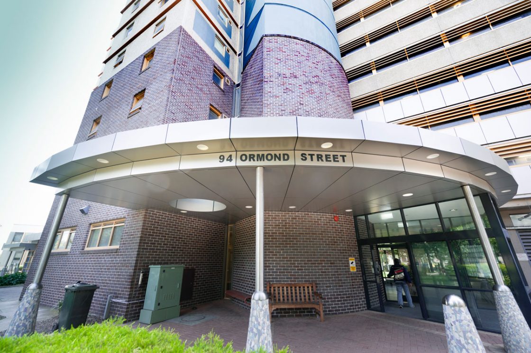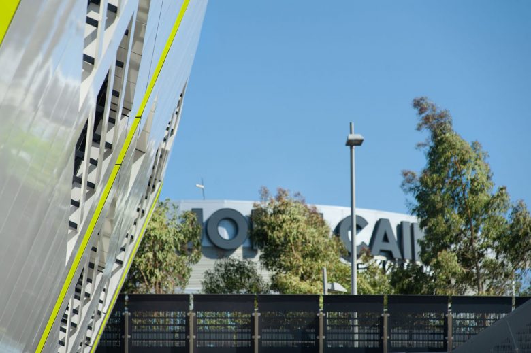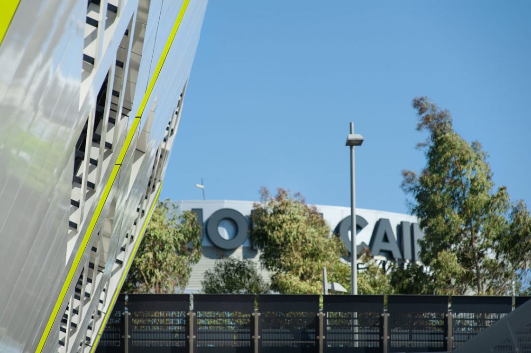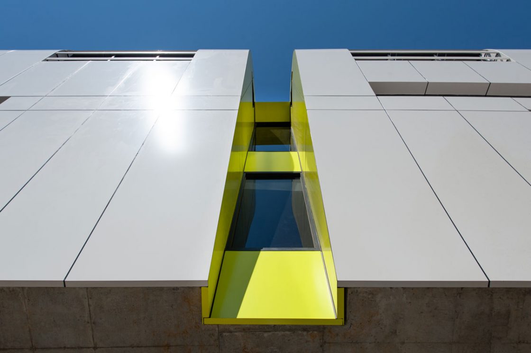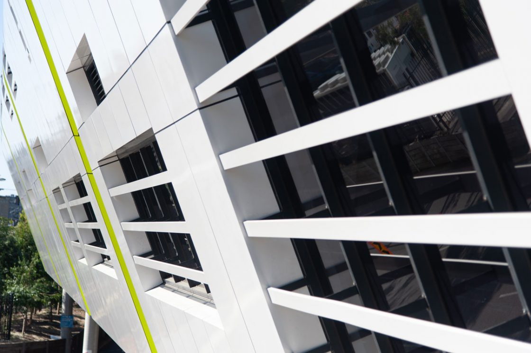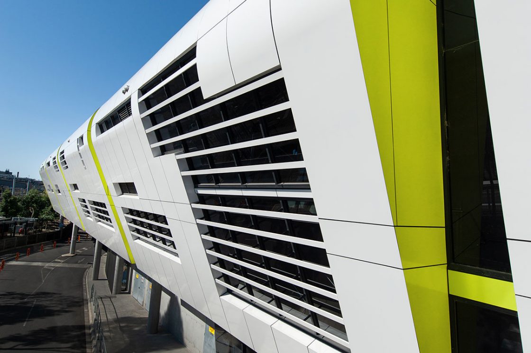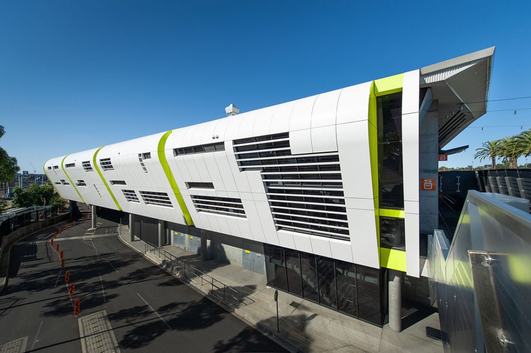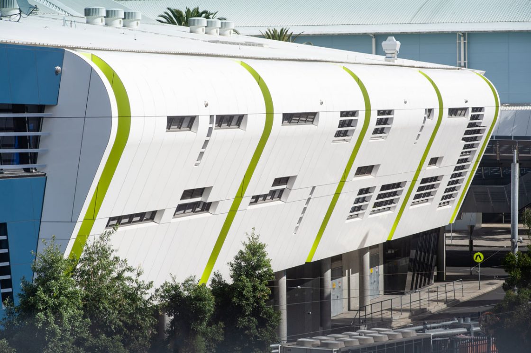FAÇADE REMEDIATION & CLADDING: TRANSFORMING MELBOURNE ARENA – READY FOR A RECORD-BREAKING EVENT SEASON.
Melbourne Arena (formerly Hisense Arena) is a major facility within the Melbourne and Olympic Parks (M&OP) precinct. Domain National is proud to have successfully delivered their recent façade refurbishment project in advance of the venue’s busiest event period.
The precinct is home to many sporting associations, and host to numerous high-profile events showcasing Melbourne as a premier experience destination. Collectively, the venues welcome more than 1.5 million domestic and international spectators, athletes, celebrities and dignitaries each year as they enjoy the world-class facilities.
Responding to recent events relating to combustible facades, the use of Expanded Polystyrene (EPS) sandwich panel cladding and the arena management team’s steadfast commitment to public staff safety, M&OP management commissioned an internal audit. The audit identified materials which were expected to exceed the criteria for combustibility as stated in AS1530.1 1994 and therefore had been assumed to be deemed combustible. An RFP was issued and Domain National was appointed as the builder in September 2018.
From the outset our construction team knew there was a real sense of urgency surrounding this project. The commencement date of September 10, and the imminent start to preparations for the 2019 Australian Open (AO) Grand Slam Tennis Championship meant there would be an inevitable hard stop to construction works by mid-December. Neither the client nor consultants expected anything more than a partial site completion by December 2018. This meant only the West and South facing facades adjacent to Rod Laver Arena would be completed: approximately 50 percent of the project.
Through the AO event the City of Melbourne was on show to 780,000+ visitors and a global televised audience in excess of 20 million, so it was crucial that the Melbourne Arena façade refurbishment project did not detract from the aesthetics of the precinct, and above all, was safe.
A sizeable project with circa 6,500m2 of cladding to remove and replace, Domain National set an ambitious goal to complete the entire project in only 12 weeks. Responding to the time constraints, Domain Nationals’ construction team worked closely with Askin to coordinate resources and production and navigate the anticipated impost, to deliver an accelerated program that defied everyone’s expectations.
Compounding the extremely tight timeline was the requirement to operate in a live environment. The precinct is a dynamic workplace for many associations and clubs with staff and visitors traversing freely throughout the day and ensuring their safety was paramount. Moreover, the complication of working around pre-scheduled entertainment events where all site work was halted, drove our team to make good use of every productive minute whilst they could.
Collaborating seamlessly with Peddle Thorp Architects, Aurecon as lead engineers, building management, Phillip Chun Building Surveyors and Askin Performance Panels, Domain National’s construction team instigated an aggressive yet empathetic site strategy. To ensure the delivery and budget objectives were never compromised we employed a meticulous planning regime through the staging, programming, procurement, trade selection and coordination, and open and consistent communication with all stakeholders.
Underpinning the integrity of this project was the research Peddle Thorp Architects conducted at the design development phase which ensured the specified panel product met new fire safety codes, budget and availability expectations. Equally, Askin’s flexibility with available resources and installation expertise facilitated the seamless process.
In addition to the removal and replacement of panels, there were many logistical challenges such as the removal, reinstatement and/or the maneuvering around external signage and infrastructure services: lighting, telecommunications, security equipment, and mechanical systems.
Despite being subjected to the constant interruption from on-site, and neighboring events, the constant site set-ups and shutdowns from week to week, our capable team worked tirelessly with Askin and the consultants to overcome all obstacles and achieve our 12-week practical completion goal.
When it comes to the reputation of our clients, partners and our brand we take no shortcuts. We understood the complexity and confusion associated with the identification of fire rated panels that are Building Code of Australia compliant, so Domain National wanted to provide the assurance M&OP deserved. Preceding procurement our construction team contracted an independent certifier to test and validate the specified panel product: ASKIN ViviD Volcore /0.7-06 / 900 / 55/ Metallic Skybridge and ASKIN ViviD Volcore /0.7-06 / 900 / 55/ Metallic Citi. Once the products were validated, we proceeded with procurement.
Consistent with the practice of a world-class facility, upholding the highest level of sustainability was paramount to M&OP and to us. Our construction team followed best practice processes initiated at the construction delivery stage through to project completion. This included the sensitive reduction, removal, and disposal of waste panels and associated materials, use of certified adhesives and fixings, reuse of existing components where possible, procurement of sustainable materials and energy reduction where achievable.
Domain National is proud to have received this endorsement:
“The collaborative approach to the work, including accommodating events and functions was outstanding. The ability to coordinate with materials suppliers, multiple crews and operate shifts including weekend work provided a level of flexibility in delivery that sets a high standard for future projects to match. This project represents an excellent example of matching the right project team to the need, delivering value for money and a brilliant result that will serve the people of Victoria for years to come.”
Clint Walker – Infrastructure Director M&OP
This is a milestone project for the industry and was delivered in record time: generating 35,500-man hours and delivering a safe environment for all. This showcases our desire to go above and beyond expectation, build certainty, mitigate risk and create value for our clients. The project was delivered to the highest possible standard and on budget, whilst managing extremely demanding site conditions and a myriad of operational challenges that are only now beginning to unfold as our industry tackles the gravity of the EPS cladding fiasco.
We applaud the diligence and foresight of M&OP and Development Victoria for their early initiative and take great pride in helping them achieve the certainty and assurance their patrons deserve.
PROJECT VALUE
Sub $10M
KEY STAKEHOLDERS
Builder: Domain National
Client: Melbourne & Olympic Parks Trust
Architects: Peddle Thorp Architects
Panels: Askin


