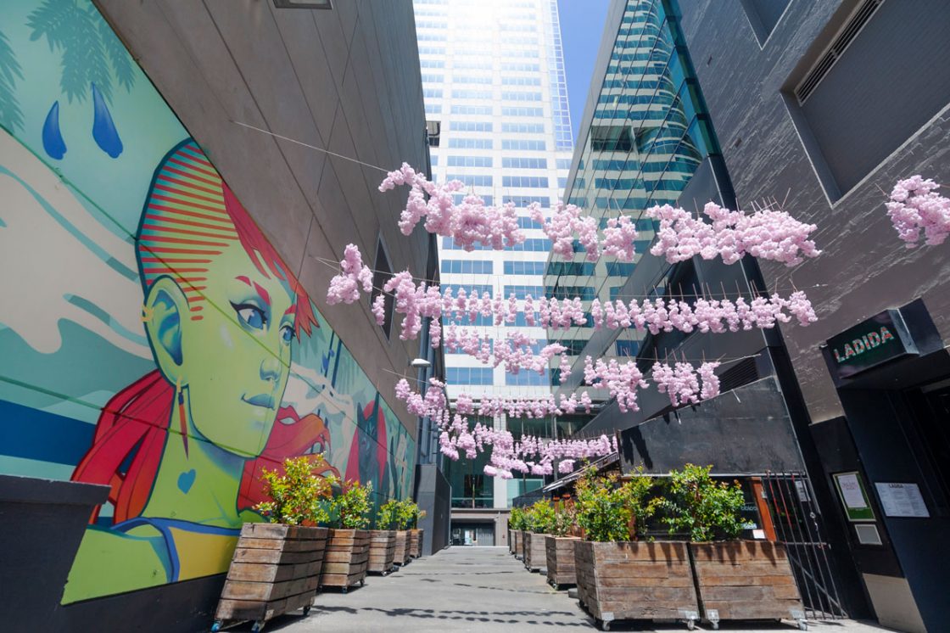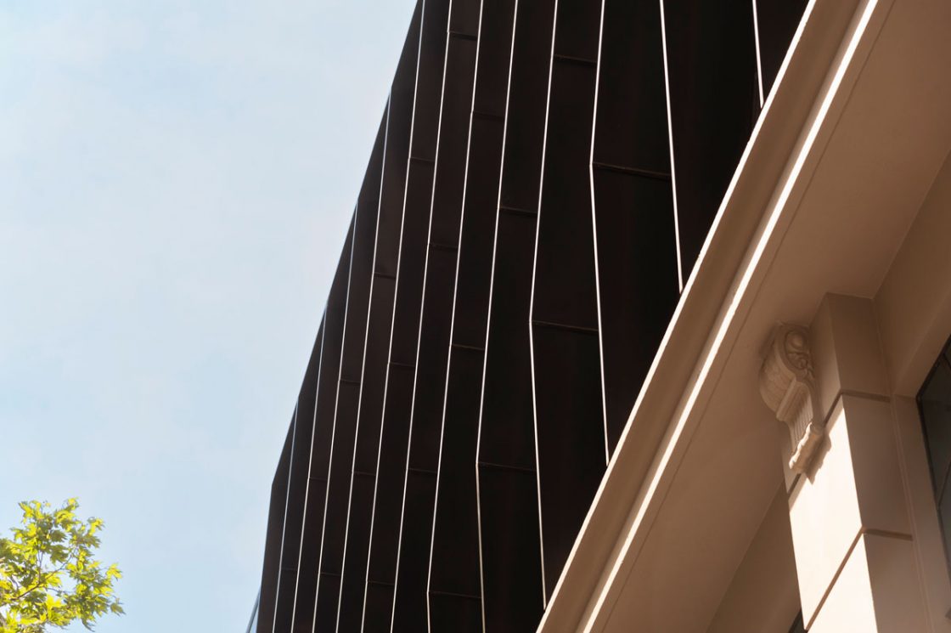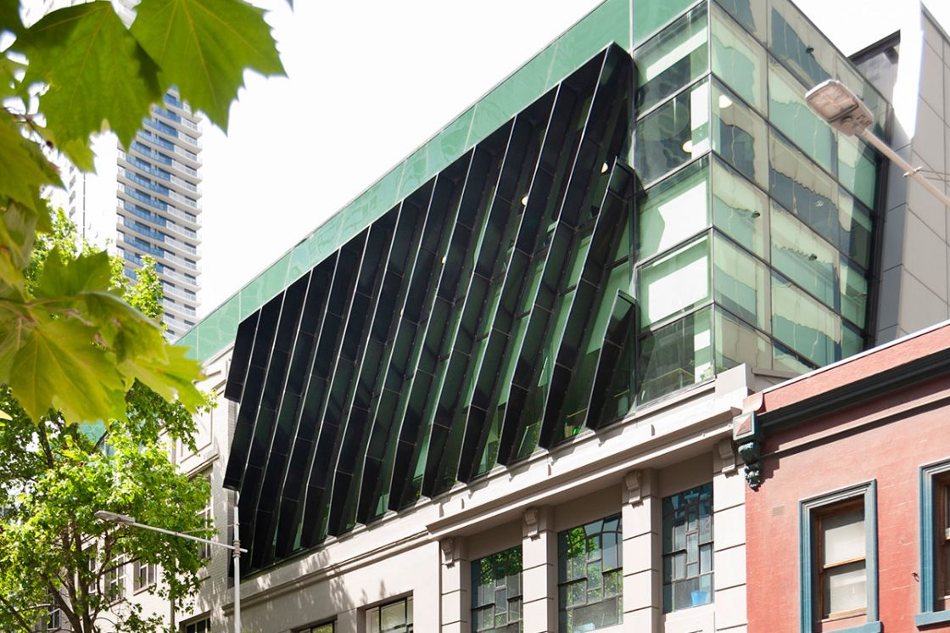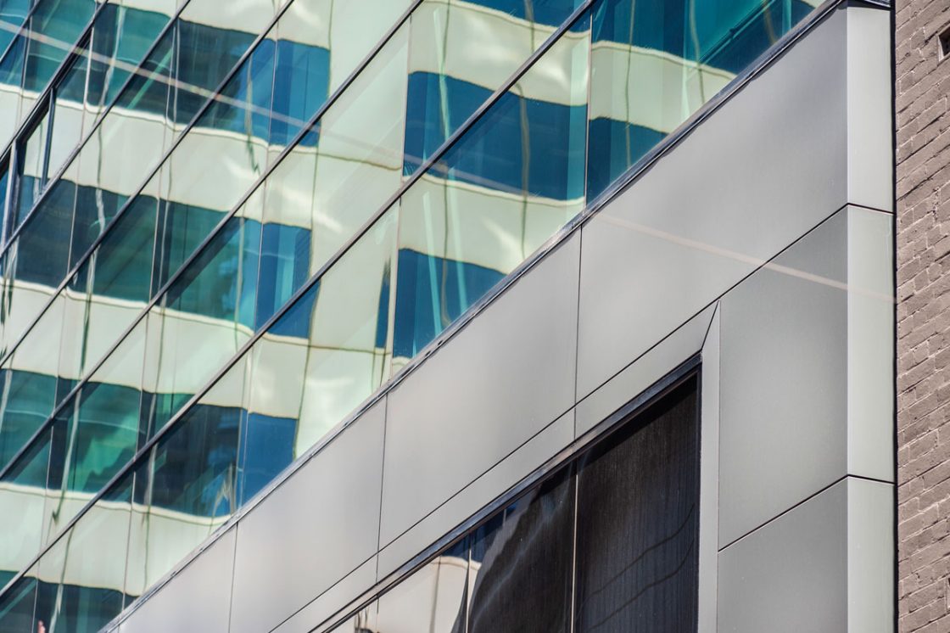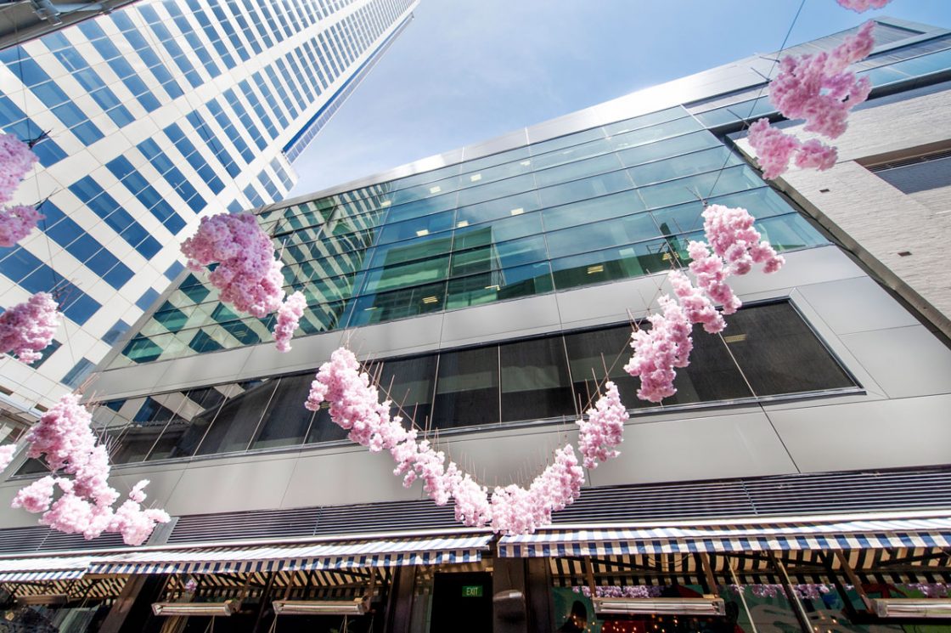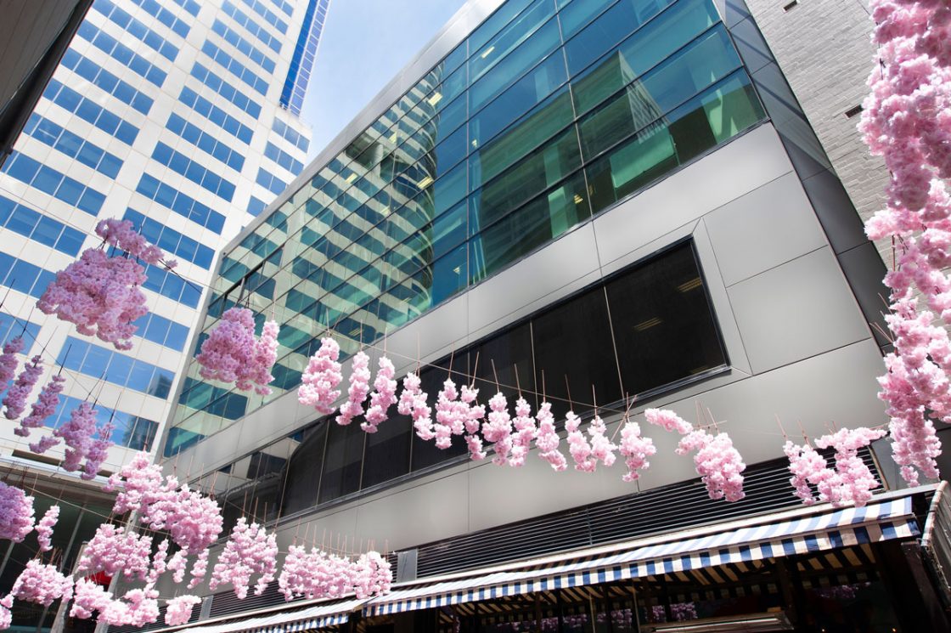LITTLE BOURKE STREET MELBOURNE
A COMPLEX BEFITTING MELBOURNE’S VIBRANT BUSINESS COMMUNITY CONTINUES TO TRANSFORM
This premium grade Melbourne office and retail destination is a signature property in the investment portfolio of a tier one investment property group. Elegant, aesthetically inspired and timeless in form and function, it is home to 35 businesses and their communities.
About the Project
Domain National were asked to deliver this project with two separate scopes of work consisting of:
- Removal of existing cladding and the reinstatement ofnon-combistible facade cladding and
- Facade defect rectification of the terrace buildingswhich open up onto King Street.
This was a D&C (Design and Construct) project which is the highest form of trust between a client and builder. It exemplifies an ultimate degree of trust as the problems are analysed, diagnosed, solutions designed and implemented with total transparency.
The first scope consisted of a 5 storey office building (South-West corner), and two double storey buildings (South facing onto a main road). The facades on these buildings had deteriorated with time and were in need of repair. Domain National removed existing ACP cladding, introduced a new facade system and installed new 100% non-combustible cladding to rectify water leaks and restore the facades beauty and integrity.
The second scope was to restore the original buildings brick wall facing which had also become weathered and dilapidated over time.
Collectively, remediation work included:
- Concrete reinforcement and render remediation
- Lintels repairs and overcoating of all exposedFacades
- Overcoating of front of adjacent facade and
- Parapet repair and overcoating of all remaining facades
Once again, working within a live environment where occupants and casual visitors regularly frequented the premises was a major consideration.
A full-time traffic control team was employed because we did not want to take any chances. Domain National worked with the traffic team and building management and developed a workable strategy to ensure everyone was safe and informed all the way through.Cladding options were assessed and eventually HVG Facades Mondo Clad was selected and installed with dramatic effect.
Through the consultative and collaborative D&C methodology employed, Domain National were proud to have delivered this project two weeks ahead of the agreed practical completion date, testament to the benefit of working together on a single-minded end result where each party is focused on the solution rather than a rigid process.
Accountability was key and with an eye on the end-goal, we worked to reduce design costs, plan upfront and implement each others knowledge and experience with great results. Quality was assured and the relationships enriched which makes a project like this that much more satisfying.
PROJECT VALUE – Sub $500,000
KEY STAKEHOLDERS
Builder: Domain National


